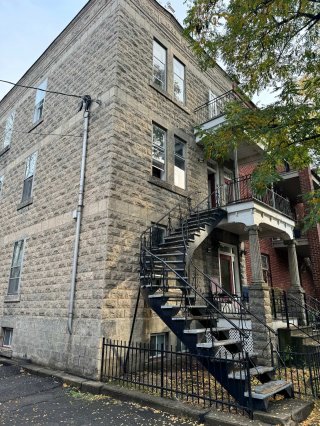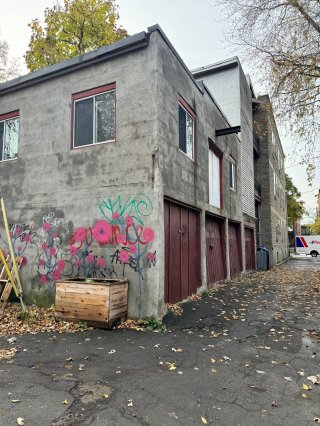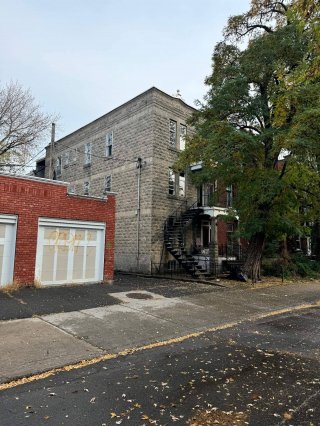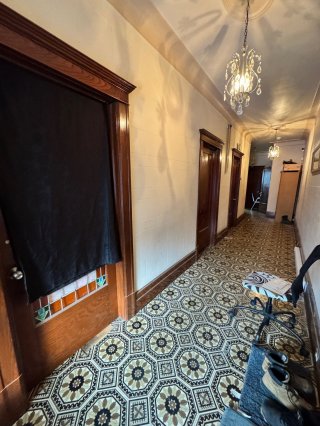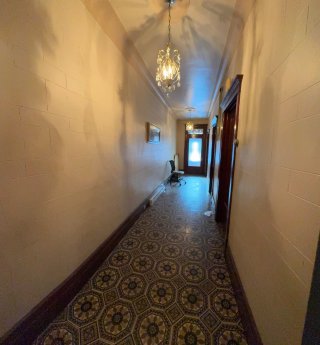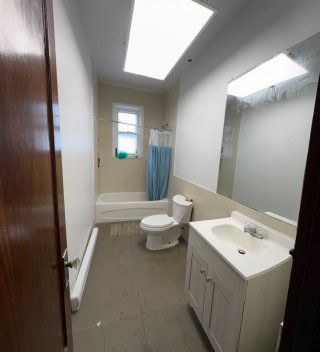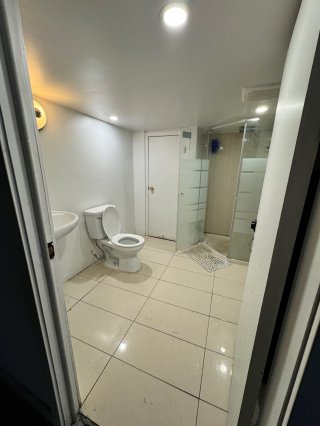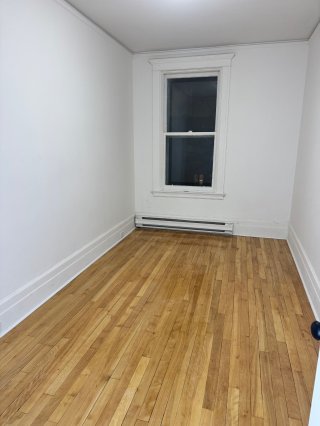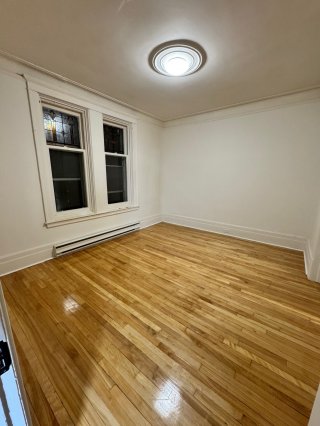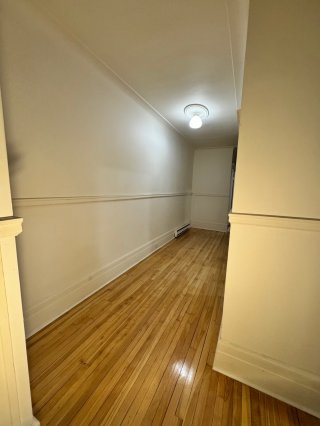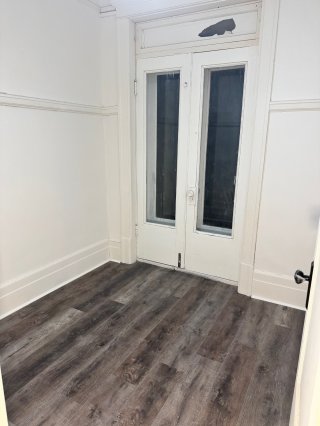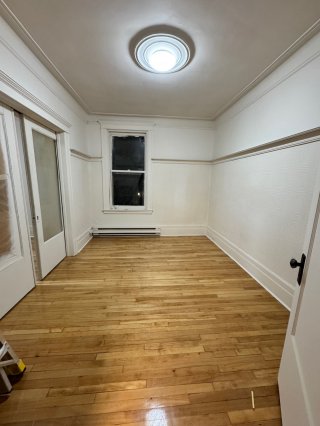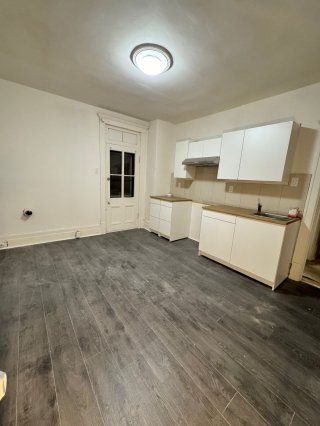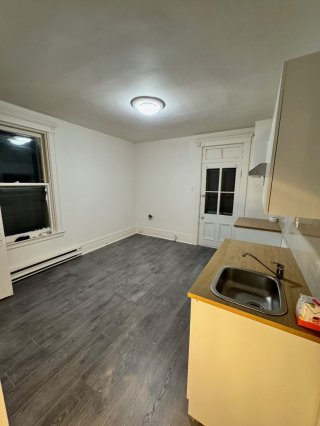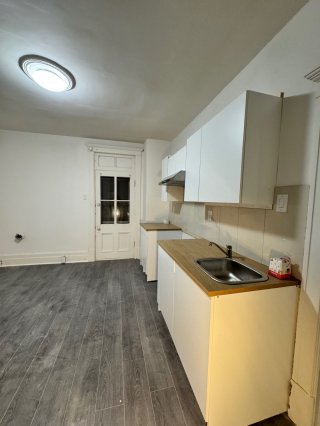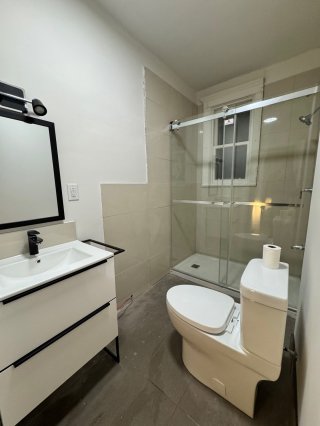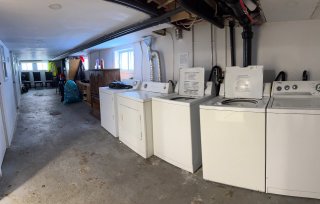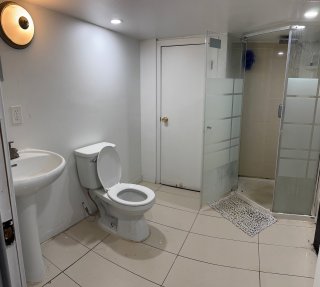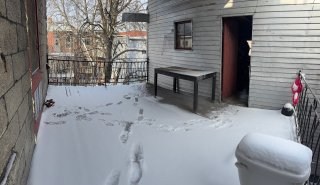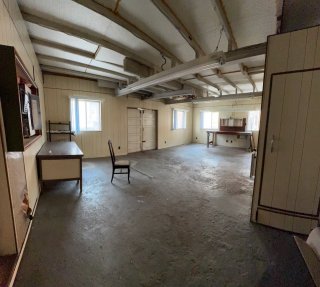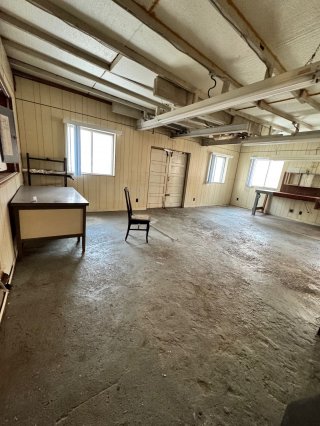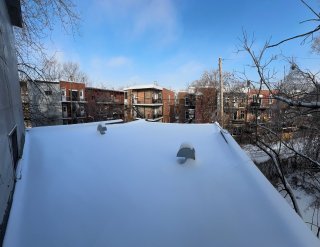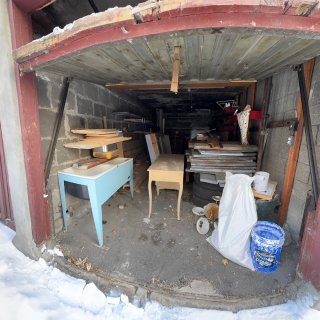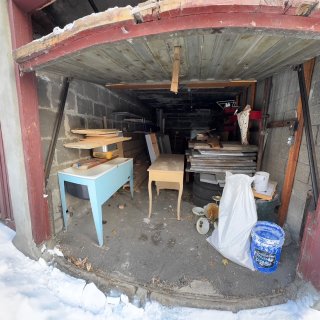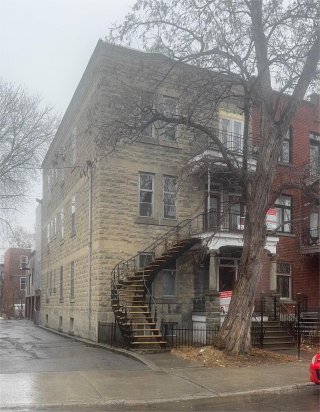1685-1689 Av. Aird
Montréal (Mercier/Hochelaga-Maisonneuve), Montréal H1V2V4
Triplex | MLS: 14317746
$1,240,000
Description
Beautiful Triplex for Sale. Potential Revenue $7000/month This property offers three spacious units with 4 bedrooms and a modern bathroom each, plus 4 indoor garages. the third floor unit has been fully renovated. Located in a prime area near the metro and public transport, each unit has independent exterior entrances for added privacy. The finished basement includes a bathroom and laundry, and there's extra space at the back for storage or projects. Great investment potential for short-term rentals or student housing. Financing available.
A Rare Gem: Beautiful Triplex for Sale
This stunning triplex offers a unique lifestyle and strong
investment potential. Each of the three spacious units
features four bright bedrooms and a modern bathroom, with
several fully renovated units adding contemporary charm and
extra value.
The property includes four indoor garages for convenience
and security, with independent exterior entrances for
enhanced privacy. Located just steps from the metro, it
offers easy access to urban amenities while being in a
quiet, serene neighborhood.
The fully finished basement, with a bathroom and laundry
area, adds versatility, and the extra space at the back is
perfect for future projects. With multiple occupancy
options, including student housing, and the potential for a
studio rental business, this triplex is ideal for investors.
Renovations are ongoing, with the 2nd floor being updated
and the 3rd floor already renovated. The 2nd and 3rd floors
are available now, and the 1st floor will be available by
May 1, 2025. Visits are restricted to pre-approved clients
and can be scheduled for available units.
Don't miss out on this versatile property! Financing
options are available. Contact us for a private showing.
Exclusions : Tenants belongings
Location
Room Details
| Room | Dimensions | Level | Flooring |
|---|---|---|---|
| Bedroom | 10.2 x 8.1 P | 3rd Floor | Wood |
| Bedroom | 10.8 x 8.0 P | 2nd Floor | Wood |
| Bedroom | 7.10 x 9.11 P | Ground Floor | Wood |
| Bedroom | 14.5 x 9.8 P | Ground Floor | Wood |
| Bedroom | 7.10 x 14.6 P | 3rd Floor | Wood |
| Bedroom | 14.6 x 8.6 P | 2nd Floor | Wood |
| Bedroom | 14.4 x 8.1 P | Ground Floor | Wood |
| Bedroom | 7.3 x 7.4 P | 3rd Floor | Wood |
| Bedroom | 12.6 x 8.11 P | 2nd Floor | Wood |
| Bedroom | 10.8 x 12.7 P | 2nd Floor | Wood |
| Living room | 12.8 x 20.9 P | 3rd Floor | Wood |
| Bedroom | 14.5 x 10.2 P | Ground Floor | Wood |
| Kitchen | 15.1 x 11.8 P | 2nd Floor | Ceramic tiles |
| Kitchen | 14.9 x 11.6 P | Ground Floor | Ceramic tiles |
| Kitchen | 15.2 x 11.8 P | 3rd Floor | Ceramic tiles |
| Hallway | 39.10 x 7.4 P | 2nd Floor | Ceramic tiles |
| Hallway | 39.10 x 5.0 P | Ground Floor | Ceramic tiles |
| Hallway | 32.5 x 5.2 P | 3rd Floor | Ceramic tiles |
| Bathroom | 4.8 x 11.7 P | 2nd Floor | Ceramic tiles |
| Bathroom | 4.8 x 11.7 P | Ground Floor | Ceramic tiles |
| Bathroom | 4.8 x 11.7 P | 3rd Floor | Ceramic tiles |
Characteristics
| Proximity | Bicycle path, Cegep, Daycare centre, Elementary school, High school, Highway, Park - green area, Public transport |
|---|---|
| Foundation | Concrete block, Poured concrete |
| Garage | Detached |
| Heating system | Electric baseboard units |
| Heating energy | Electricity |
| Parking | Garage |
| Sewage system | Municipal sewer |
| Water supply | Municipality |
| Zoning | Residential |
| Basement | Separate entrance |

